Optimized Shower Layouts for Small Bathroom Renovations
Small bathroom shower layouts require careful planning to maximize space while maintaining functionality and style. Efficient use of available space can transform a compact bathroom into a comfortable and visually appealing area. Understanding different layout options helps homeowners select the best configuration for their needs, whether it involves corner showers, walk-in designs, or custom-built solutions.
Designing a small shower involves balancing space constraints with features that enhance usability. Compact layouts often incorporate innovative storage solutions, such as built-in niches or corner shelves, to keep essentials accessible without cluttering the area. Proper planning ensures that movement within the shower remains unimpeded, and safety features like grab bars can be seamlessly integrated into the design.
Innovative ideas for small bathroom showers include the use of multi-functional fixtures, such as combined showerheads and hand-held sprays, which enhance versatility. Vertical space can be maximized with tall, narrow shelving units or hanging storage solutions. Lighting also plays a crucial role; incorporating recessed lights or LED strips can brighten the area and improve visibility, creating a more inviting environment.
Corner showers utilize space efficiently by fitting into the corner of a bathroom. They offer a compact footprint and can be customized with sliding doors or curved glass to enhance accessibility.
Walk-in showers provide a seamless transition from the bathroom floor, creating an open and spacious feel. They often feature frameless glass panels and minimal hardware for a sleek appearance.
Built-in niches, corner shelves, and hanging organizers maximize storage without sacrificing space. These solutions keep essentials within reach and maintain a tidy look.
Proper lighting enhances the sense of space, while materials like glass and light-colored tiles reflect light to brighten the area. Combining these elements can make small showers feel larger and more inviting.
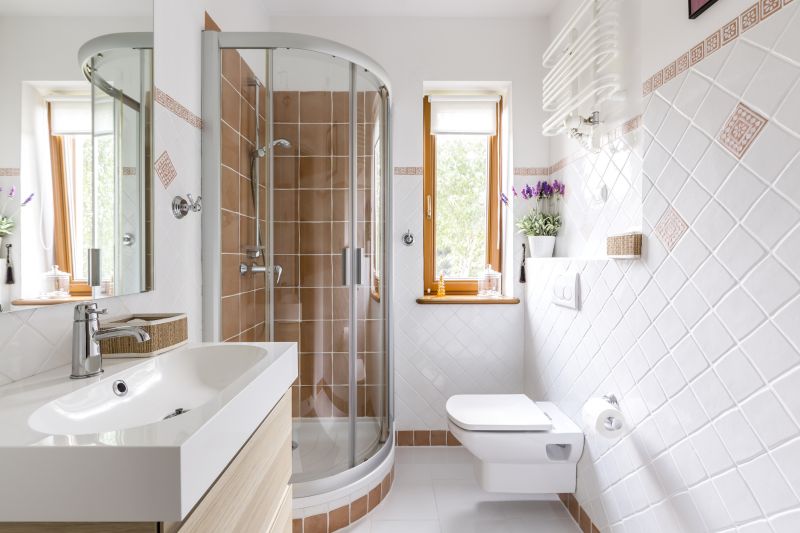
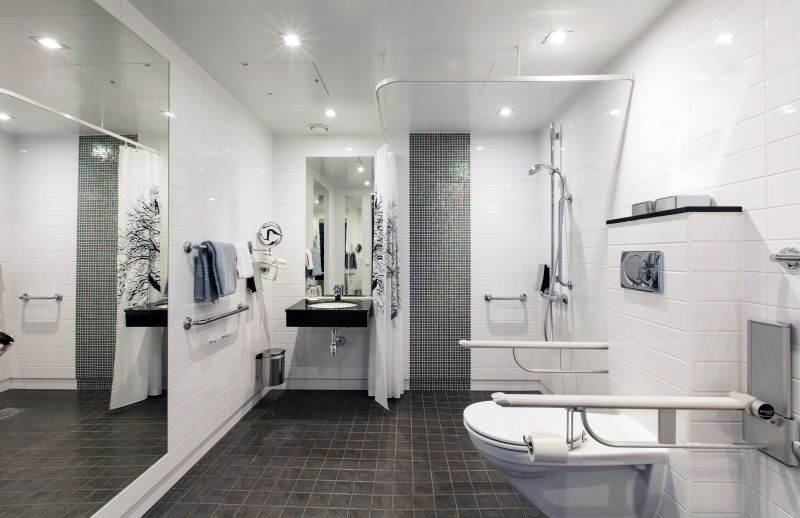
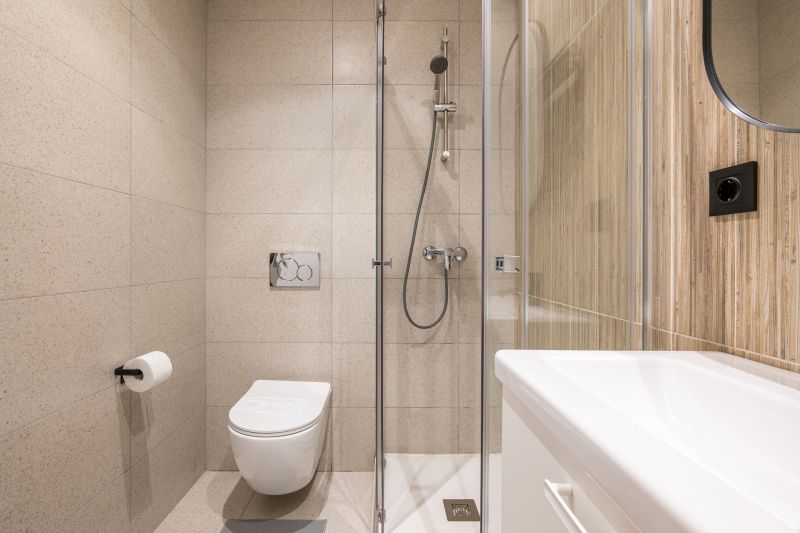
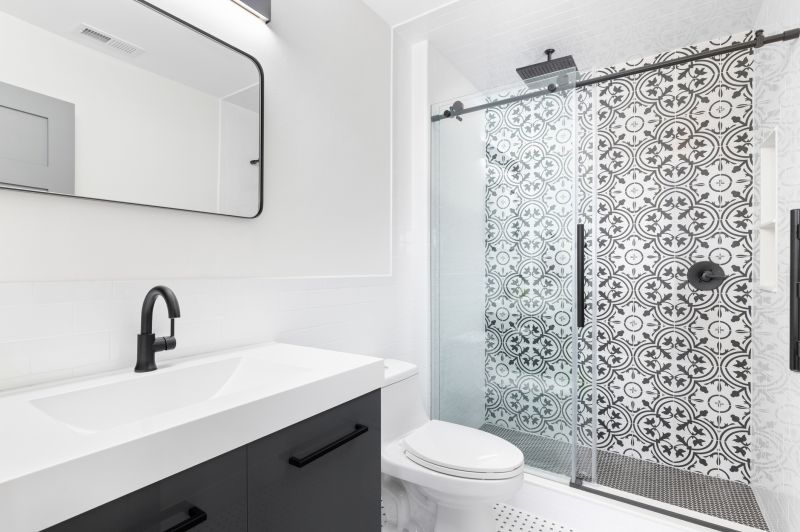
Choosing the right shower layout in a small bathroom involves considering both space limitations and personal preferences. Corner showers are ideal for maximizing corner space, while walk-in designs create an open feel that can visually expand the room. Incorporating clever storage options ensures that the shower remains organized and clutter-free. Material selection, lighting, and hardware all contribute to creating a functional and aesthetically pleasing environment.
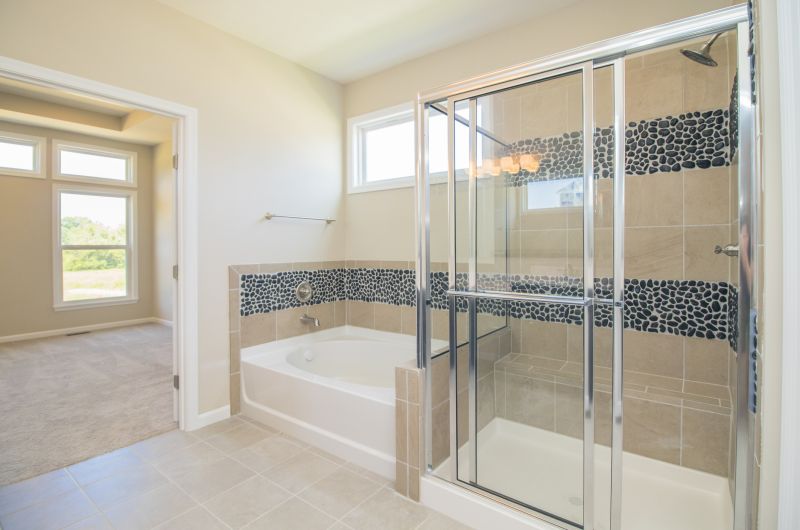
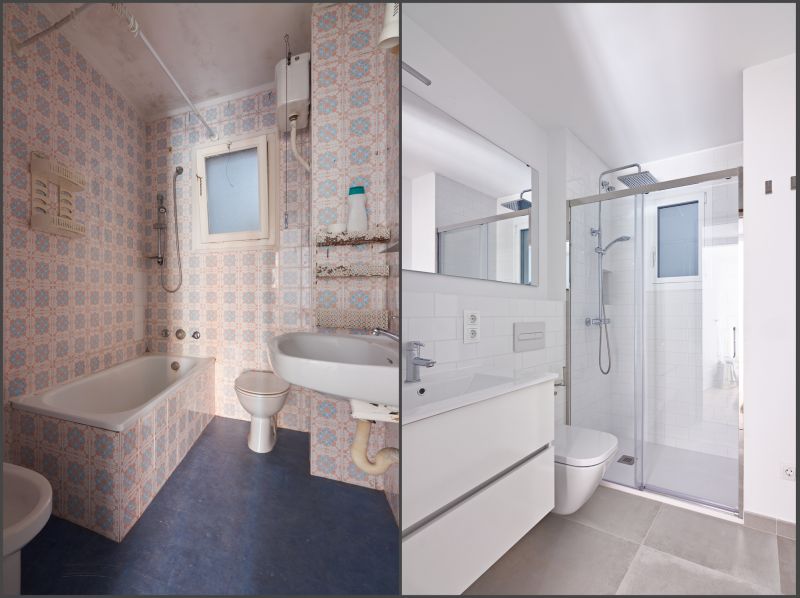
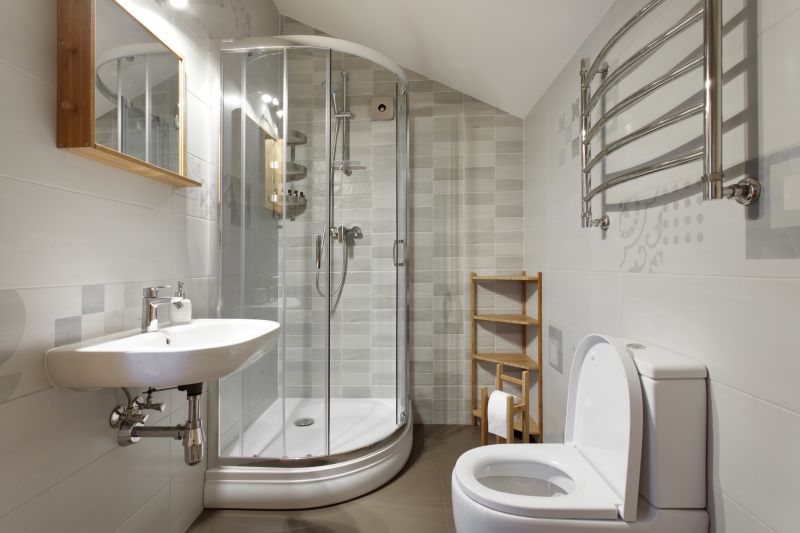
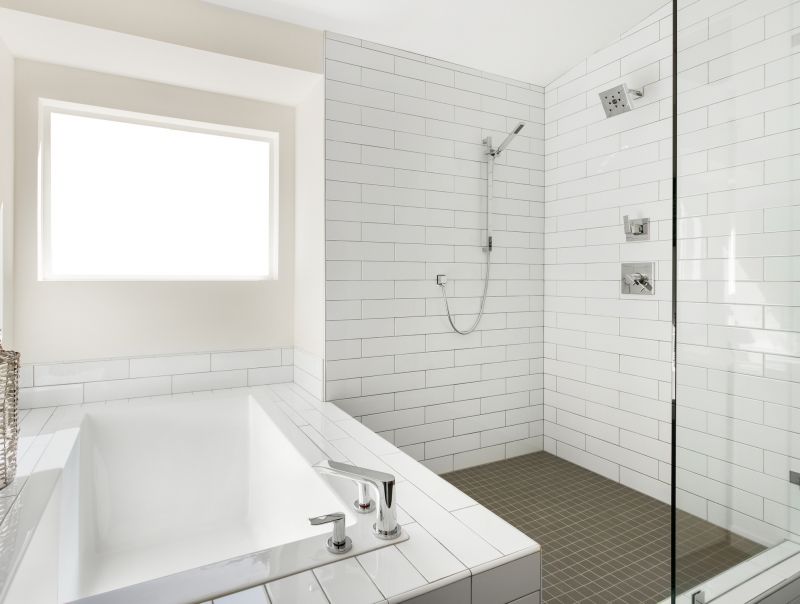
Incorporating these ideas and layouts can help optimize small bathroom spaces, turning limited areas into functional and attractive showers. Proper selection of fixtures, materials, and storage solutions contributes to a cohesive design that maximizes comfort and style. Whether opting for a corner shower or a sleek walk-in, careful planning ensures the space meets both aesthetic and practical needs.






